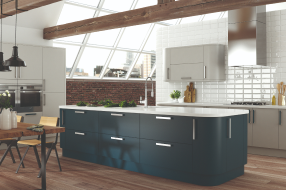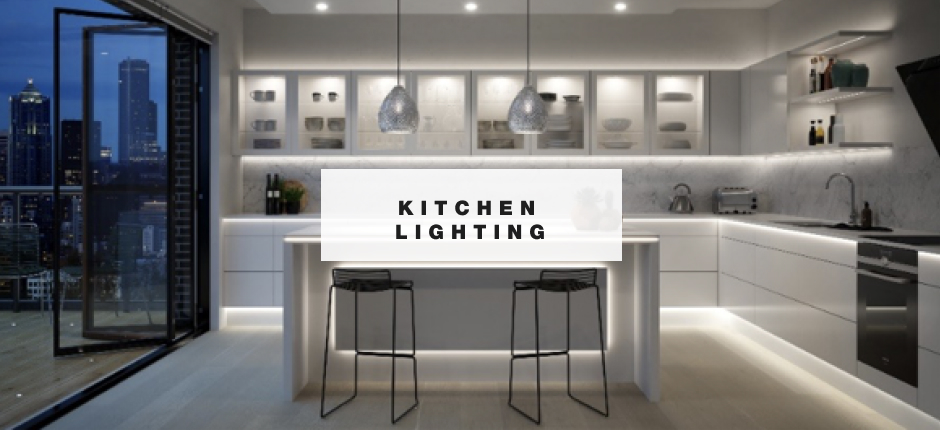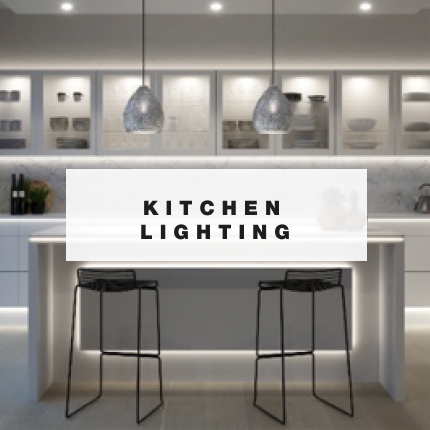Kitchens are more than just a place to prepare food, they are a space where family members spend time together, and social spaces to entertain friends and guests. One of the most significant parts of renovating your kitchen is choosing new kitchen cabinets and worktops. While lighting is often an afterthought, it’s best to plan it out at the same time. This is because the layout of your cabinets, appliances, and fittings will affect where lights need to be.
Your kitchen won’t function as it should if you don’t consider lighting design during the planning stage. This should influence the configuration of your units, white goods, furniture, and power sources. It will help you to add the right types of kitchen lighting in the right places, illuminating every area to the desired extent.
There are two types of LED lighting areas: task lighting and ambient lighting.
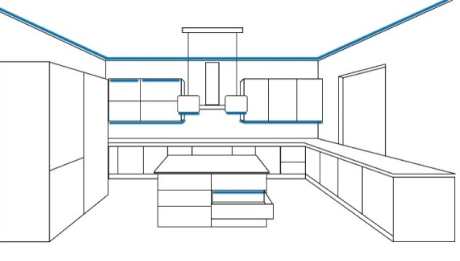
TASK LIGHTING
These areas need to be bright and consistent with no shadowed areas to ensure tasks can be completed safely.
The areas in a kitchen that require task lighting are under cabinets, interior lighting and drawer lighting.
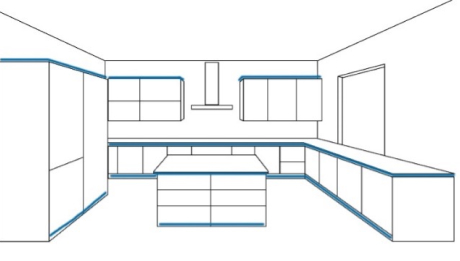
AMBIENT LIGHTING
Ambient lighting are areas of light that add a softness to a room and highlight key features. These areas are not as bright and can either be used in conjunction with task lights to add style to the space. They may also be used on their own as a softer alternative to create ambience. The areas in a kitchen that typically feature ambient lighting are plinths, under worktops and over cabinets.
Whether your preference is for spot lighting or continuous lighting, traditional warm tones or contemporary cool tones - our planning team will be happy to advise on lighting to suit your kitchen design.
For more information please call into branch or you can contact our kitchen planners hereFree Kitchen Planning Service
Our FREE professional Kitchen Planning service is available in all Stax branches. We are happy to work with you to plan your project, or should you prefer, we are happy to work directly with your customer. Simply make the introduction and provide the measurements and we'll do the rest!
Once we have your measurements our team will provide expert designs, clearly marked plans and an itemised trade quote.
You can download our planning guide here.
Plan
Our designers will provide an aerial plan to get the detail right and generate a full price breakdown so there are no surprises.

Visualise
Present your project as a 3D render for 360° views and fly throughs so your customers know exactly what they’re getting.
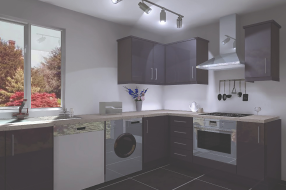
Deliver
Once your customer is happy we will process your order and deliver to site within 5-15 days keeping you up to date every step of the way.
